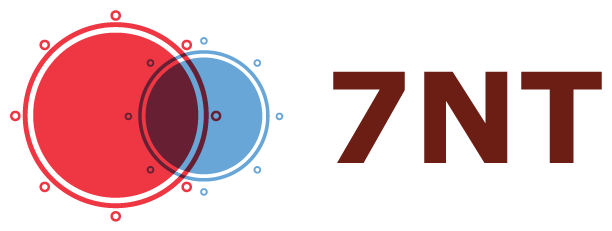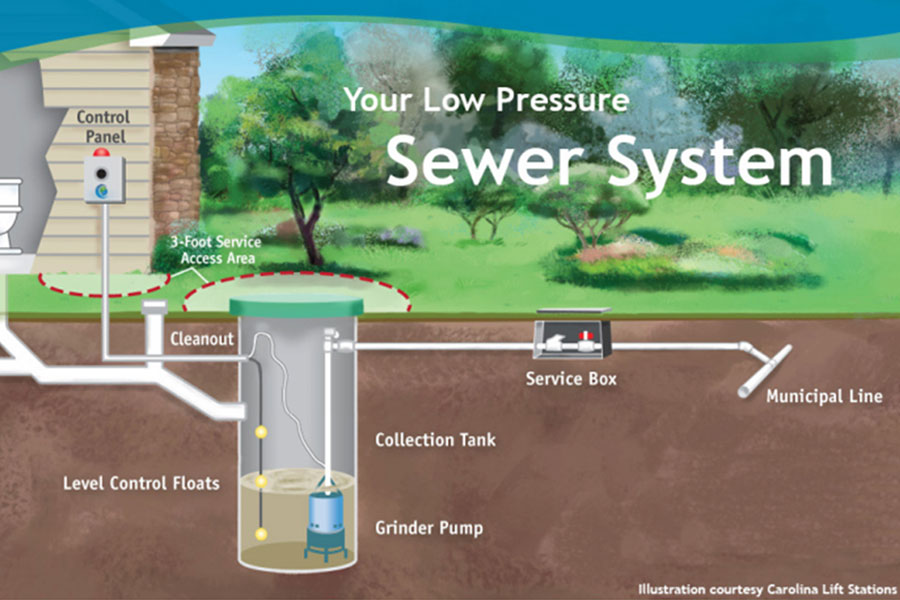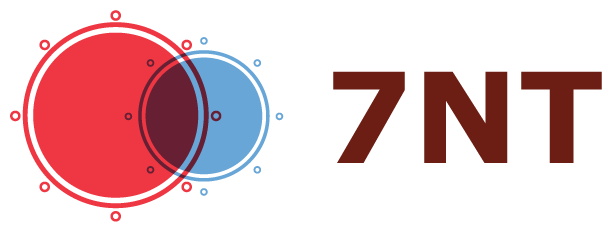Project Description
Septic Tank Elimination Program
More than 17,000 homes in Marion County are served by private septic systems. Septic systems have a limited life and eventually fail, seeping human waste into groundwater, backyards and neighborhood ditches and streams. To address health hazards in the neighborhoods, Citizens Energy Group is continuing the City of Indianapolis’ efforts to convert many neighborhoods on septic systems to the sanitary sewer system.
7NT is tasked with the design of Low-Pressure Systems (LPS) in these neighborhoods to capture sanitary flow and convey to interceptors. LPS require a pumping unit (i.e. grinder pump) at each property, laterals, control/alarm box on the house to alert property owner of any issues and a valve pit.
The scope of work includes:
Design
- GIS data integration
- Perform limited site survey and research to verify GIS right-of-way & easement locations, right-of-way widths, property corner locations, existing critical sanitary sewer facilities in the project area
- Confirm general sewer alignments.
- Identify any changes to site conditions.
- Identify/confirm list of potential utilities in area.
- Discuss constructability of proposed layout.
- Perform QC review of hydraulic calculations and network sizing/layout.
- Draft and Final Design/Build Plans for permitting and construction purposes using up-to-date aerials as a background, Including LPS alignment, sizing, stationing, discharge locations to existing sanitary sewers, existing utilities, floodway/plain, right-of-way, flushing assemblies, isolation valves, air relief valves, etc.
- General location of grinder pumps and customer laterals and drinking water wells
- Fracture Mitigation Contingency Plan
- Erosion control and Stormwater Pollution Prevention Plan
Construction Engineering
- Provide stakes along the pre-established Right-of-Way to be referenced during construction. The Right-of-Way will be staked as shown in the project plans.
- Verify and/or determine horizontal locations of existing sanitary facilities to where the Work will be connected.
- Ascertain utility conflicts
- Submit set of marked-up prints showing the sanitary facilities installed during construction and a Record Drawing Digital GIS Data.
Quality Control
- Performing/Managing the customer outreach and communication/sign-off for the work.
- Assist in keeping the daily records of as-built locations.
- Coordination between Contractor and homeowners.
7NT Project Managers are responsible for the integrity of the design along with ensuring schedule milestone assurance. As part of this project, the PM also supports Client’s effort to conduct community outreach.


